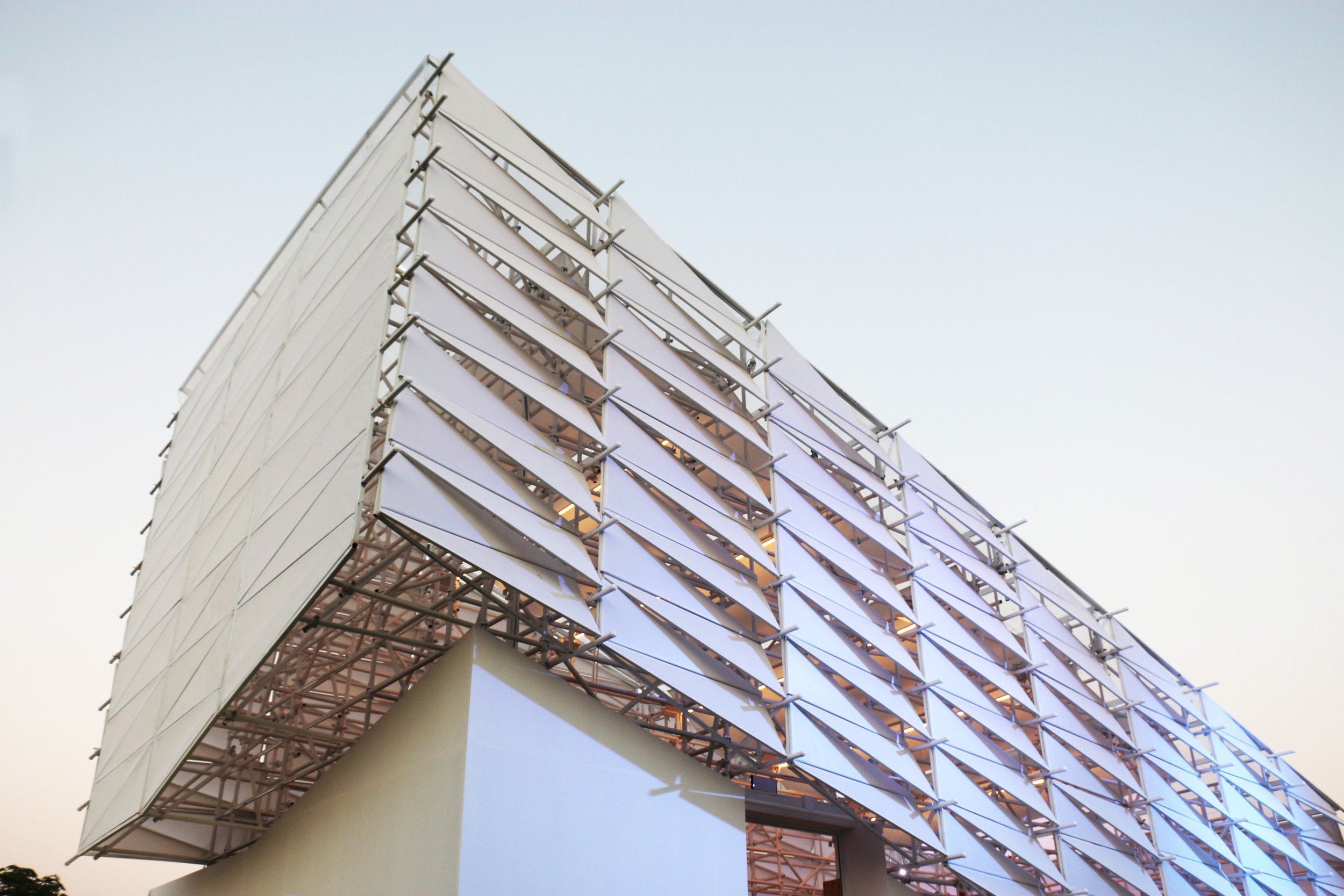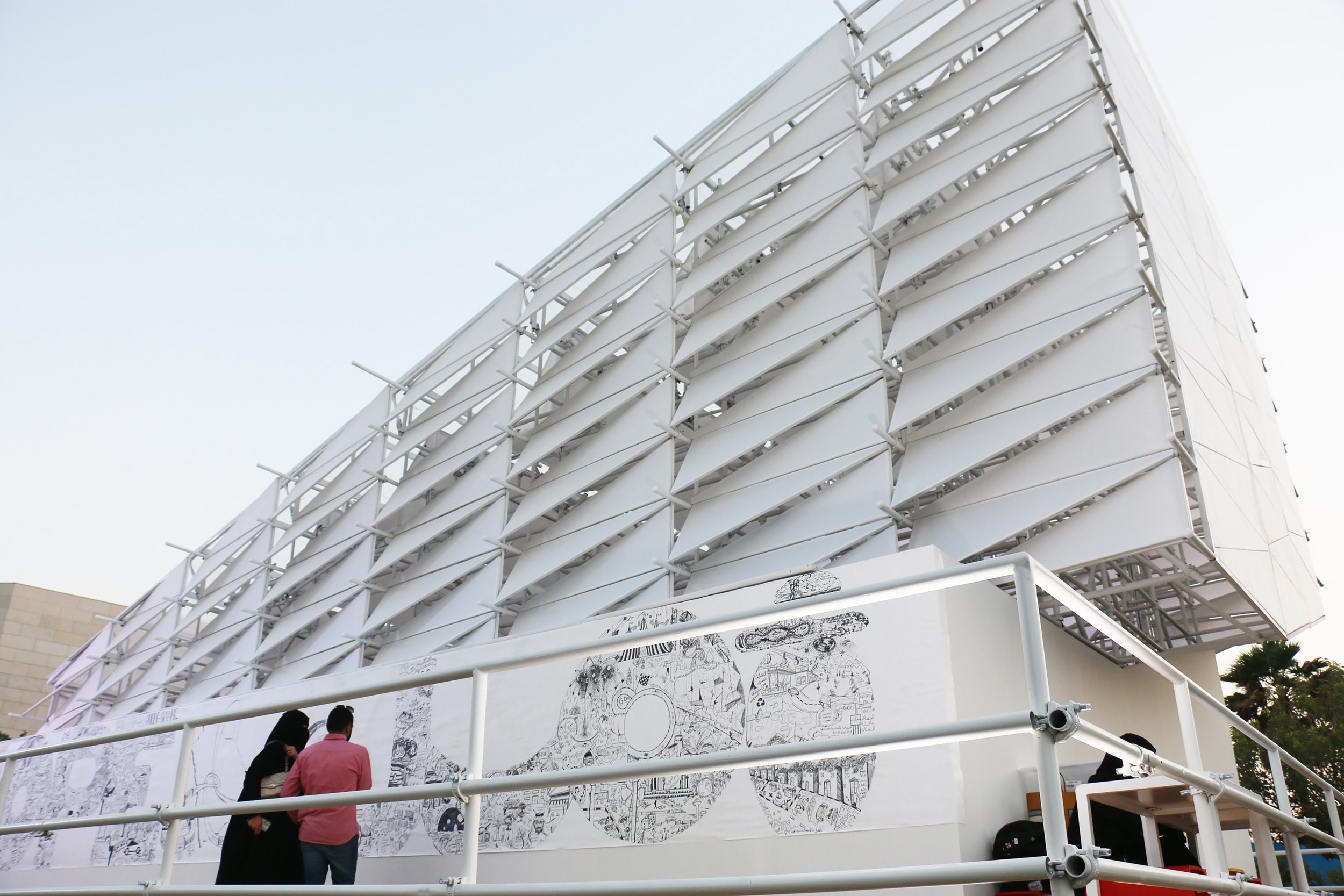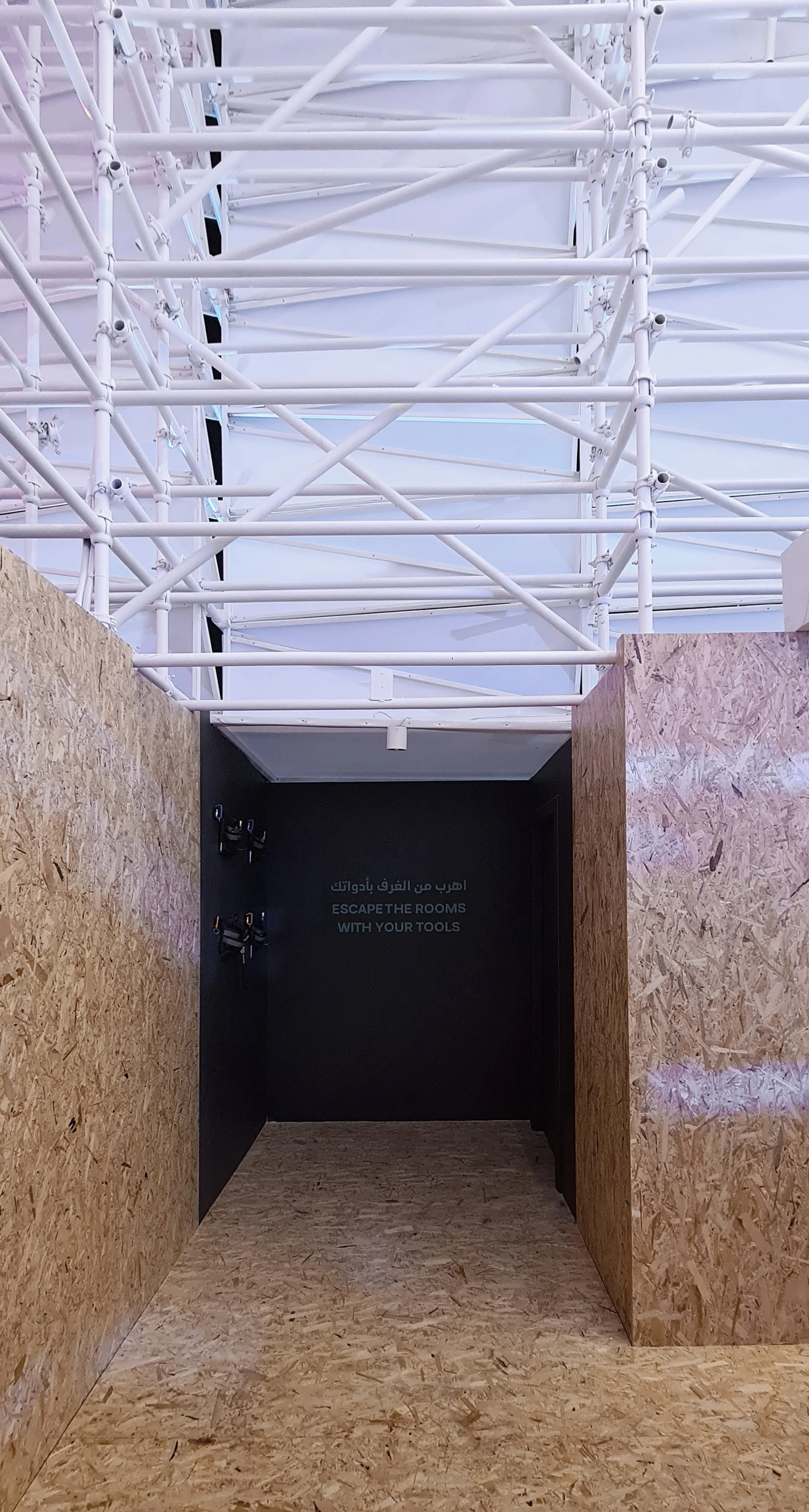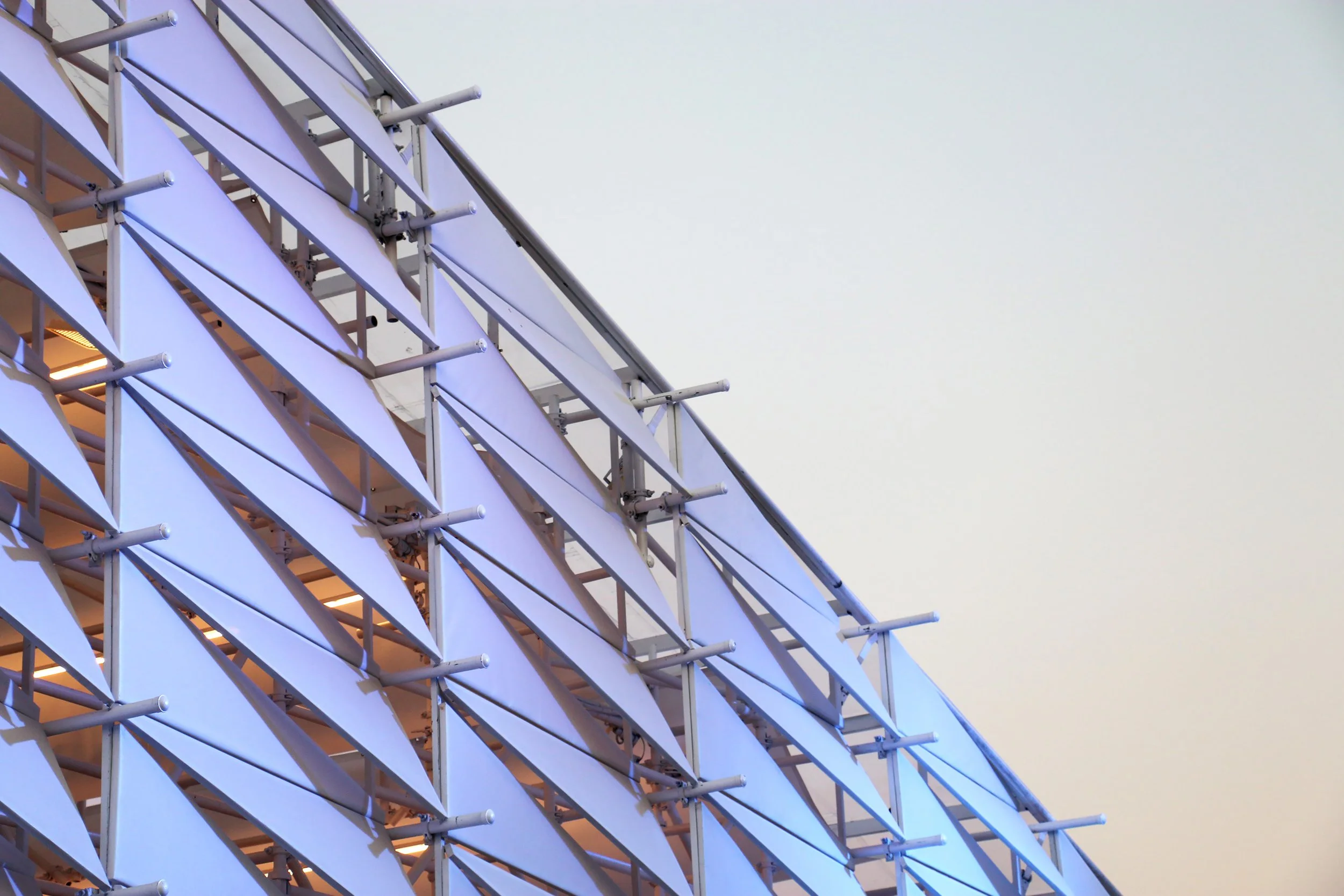
/ The Sketch Pavilion /بافيليون الرسم
/The Sketch Pavilion/ 2021
Photographs: Yasir Alqunais, Omar Hosam-Aldeen
Shop Drawings and Supervision: Soha Al Faisal Architecture and Interior Consultant Office
Contractor: Al Jazeera Tent co.
Project Owner: Aramco, Ithra- King Abdulaziz Center for World Culture
The King Abdul Aziz Center for World Culture (Ithra) launched it’s the forth Tanween creativity season last October. An all-encompassing festival gathering like-minded individuals in the creative and innovative fields. Ithra has selected experts from all around the world and across industries to share their powerful insight from their expertise, and to showcase innovation through talks, workshops and built pavilions.
The “Sketch Pavilion” was designed to celebrate this year’s main theme; “tools “. The pavilion functions as a main interactive workshop space for children, to explore the concept of tools through the main central workshop area and the interactive maze experience, along with its sketch façade.
Sitting in the garden on the main pedestrian axis to Ithra monumental building designed by Snøhetta, the pavilion; a transient structure that is meant to be dismantled after the event is over, employed the modular system of the scaffolding as the main and sole system for its skeleton. Painted fully in white to better display its complexity and layering, the “sketch pavilion” celebrates the beauty of scaffolding as the “tool” a transient yet essential phase of any construction-site, which usually stands for a number of months and then disappears.
The pavilion takes a more linear shape to maximize the visibility along the main walkway, and to stretch the lower interactive façade; were the skin was transformed into a canvas and the public were invited to be part of the pavilion’s facades through the act of drawing directly on the skin; the action and the lines that are left behind renders its lower portion of the massing, which shifts forward to accentuate on the function through form.
The higher parts of this pavilion sits as a monolith in the field, tilted in a way to resemble heaviness and gravity, sliding downwards in a way to guarantee a visual continuity with the main Ithra building, and maximizing the façade facing the entrance of Ithra as a huge projection surface with interactive visuals and games.
The monolith façades were designed with modularity and studied extrusions, in a way to carve dynamic shadows and light into the mass using 300 white fabric units; borrowing indirectly concepts from the famous ancient Lihyanite inscriptions found on rocks in the Suadi Arabian Desserts, celebrating our human need for expressing using primitive tools and etching techniques. Here symbolically the light is carving and etching its shapes and shadows into the mass, a dynamic changing facade of patterns, shapes and color.
Dina Haddadin



























